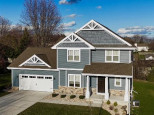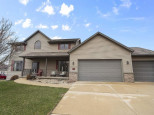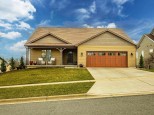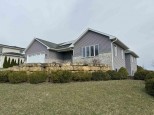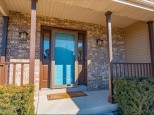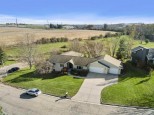WI > Dane > Mount Horeb > 113 W Gonstead Rd
Property Description for 113 W Gonstead Rd, Mount Horeb, WI 53572
Impressive Mt. Horeb custom built home w/ high-end finishes & no detail overlooked! Main level features stunning hickory hardwood floors and large windows providing natural light throughout. Open concept kitchen w/ custom hickory cabinets, granite countertops, large island & walk-in pantry. Great room w/ tray ceiling plus walkout to a maintenance-free deck & huge backyard. Enter into the gorgeous primary suite complete w/ a luxurious ensuite w/ tiled walk-in shower, double vanity & huge walk-in closet. Finished, walk-out lower level w/ wood accented rec room, large bedroom, full bath & workshop space with direct access to an amazing oversized 3-car garage. Like new, but without the wait of building!
- Finished Square Feet: 2,946
- Finished Above Ground Square Feet: 1,946
- Waterfront:
- Building Type: 1 story
- Subdivision: Valley View Heights
- County: Dane
- Lot Acres: 0.35
- Elementary School: Mount Horeb
- Middle School: Mount Horeb
- High School: Mount Horeb
- Property Type: Single Family
- Estimated Age: 2014
- Garage: 3 car, Access to Basement, Attached, Opener inc.
- Basement: 8 ft. + Ceiling, Full, Full Size Windows/Exposed, Total finished, Walkout
- Style: Ranch
- MLS #: 1950631
- Taxes: $7,288
- Master Bedroom: 13x14
- Bedroom #2: 12x12
- Bedroom #3: 11x12
- Bedroom #4: 13x12
- Kitchen: 12x12
- Living/Grt Rm: 12x17
- Rec Room: 31x17
- Laundry:
- Dining Area: 12x9






















































